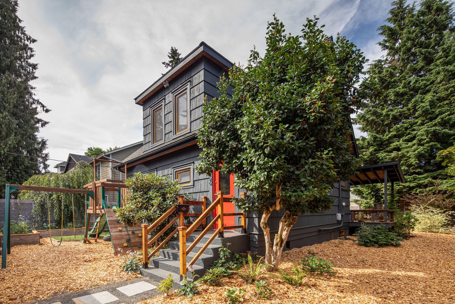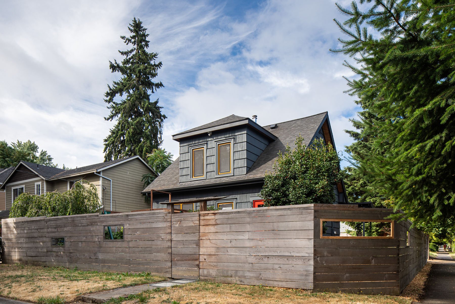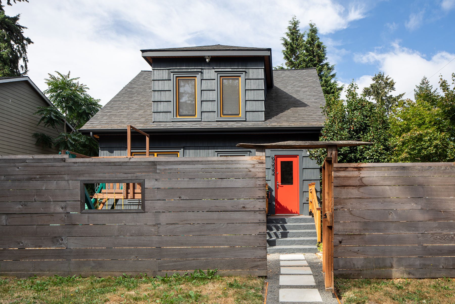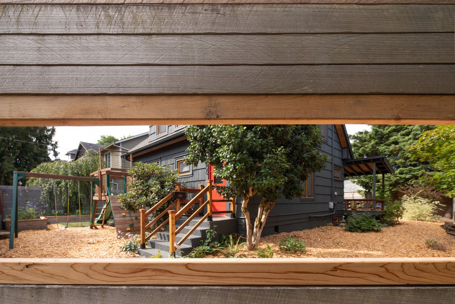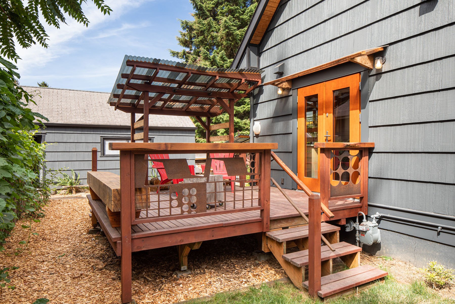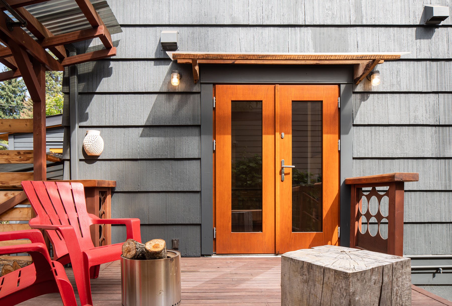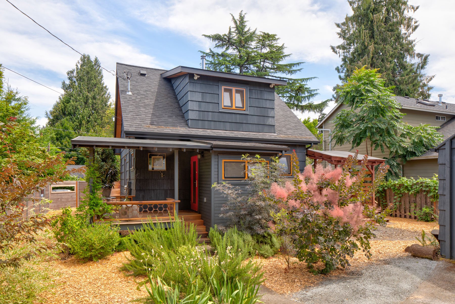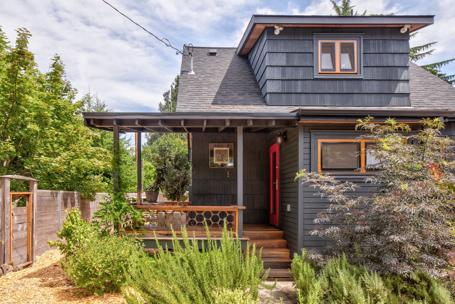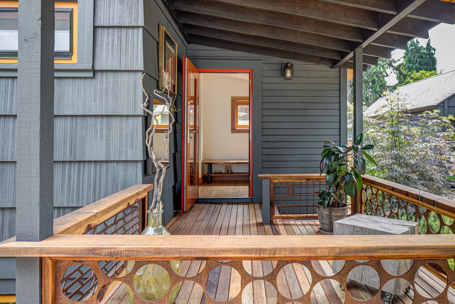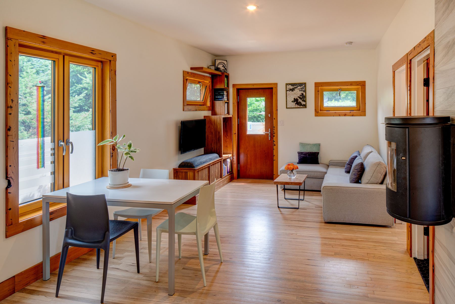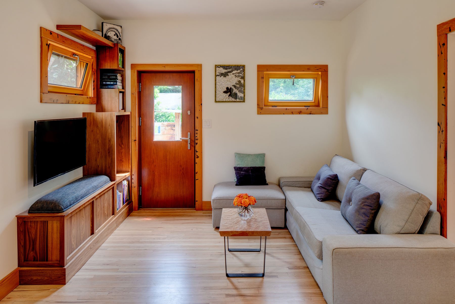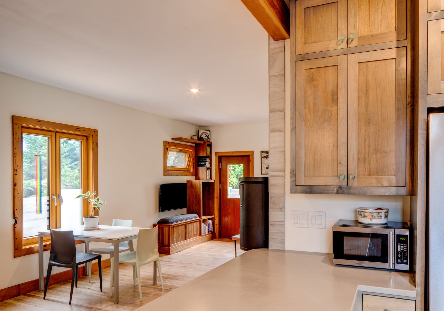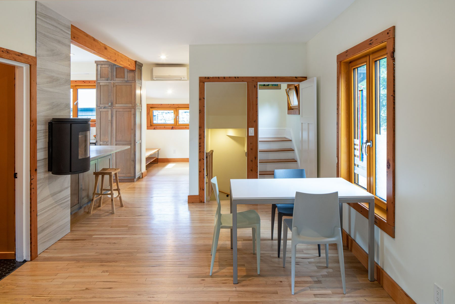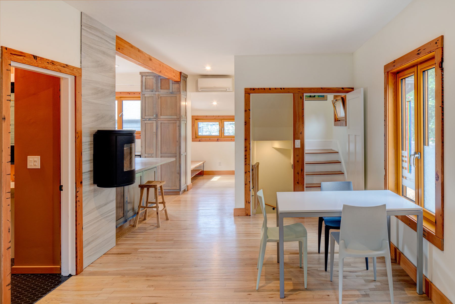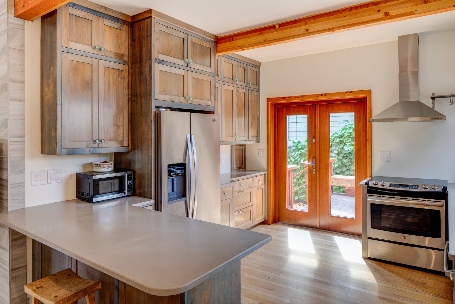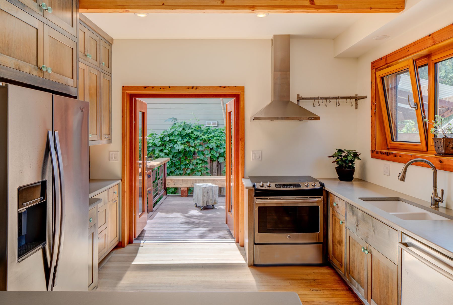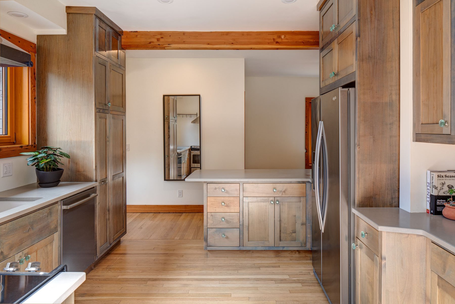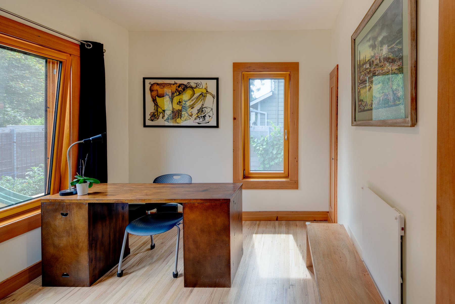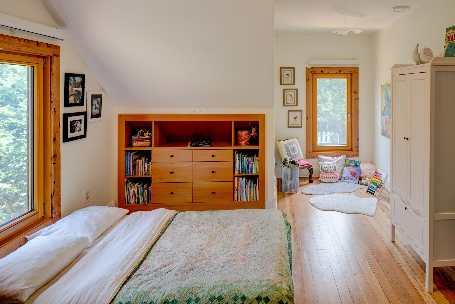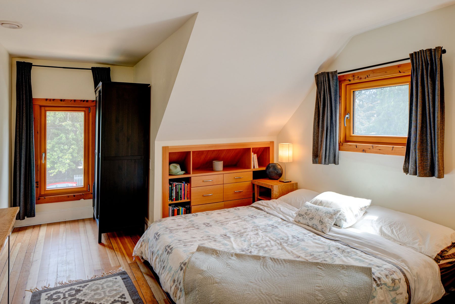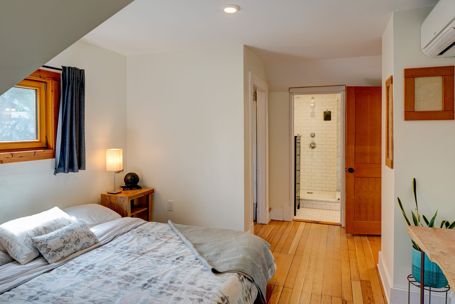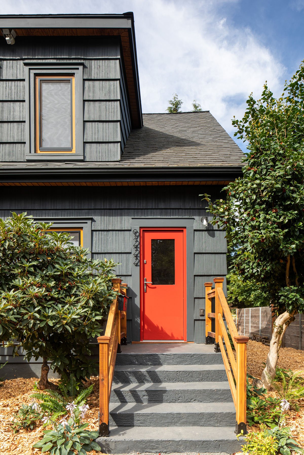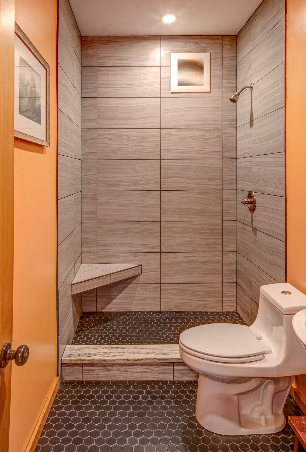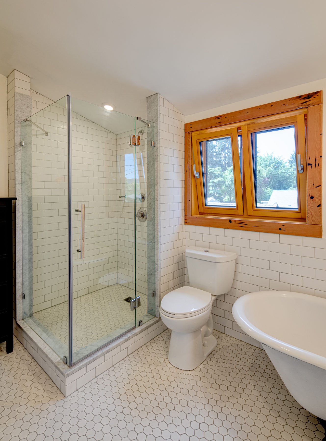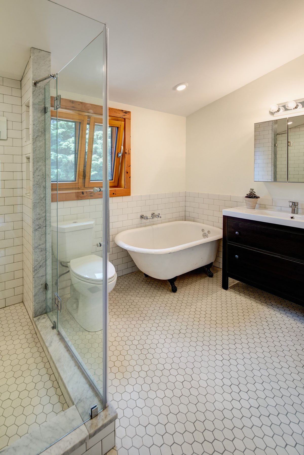Sold: Sustainable Sanctuary
Sold
Sustainable Sanctuary
9222 N Pier Park Pl.
Portland, OR 97203
$575,000
3 bedrooms | 2 bathrooms | 1,418 sq ft | 5,991 sq ft corner lot
Every inch of this restored Portland bungalow tells a story of craft, care, and conscious design.
Where restoration meets regeneration — this lovingly rebuilt 1909 Portland bungalow is a testament to craft, care, and connection. Every detail was shaped by hand and guided by the intention to create not just a home, but a sanctuary.
Notable Features:
High-performance windows & dense-pack cellulose insulation
Heat-recovery ventilation system
Ductless mini-splits & efficient wood stove
Reclaimed wood and metal detailing throughout
10/10 Home Energy Score
Two blocks from Pier Park
A Craftsman’s Sanctuary in the Heart of St. Johns
When owner and craftsman Sam Omeechevarria purchased this St. Johns bungalow in 2015, he thought he was taking on a simple fix-and-flip. What he found instead was a calling.
The house was in rough shape — sagging roof, gutted interiors — but nestled just blocks from 87-acre Pier Park and the vibrant St. Johns town center, Sam saw potential in the bones and the neighborhood spirit.
Over the next five years, he transformed it from the studs out, weaving sustainability, artistry, and deep family values into every inch.
From Fix-and-Flip to Forever Home
"Having a baby changed everything for me," Sam recalls. "The experience made me realize I didn’t just need a house — I needed a sanctuary."
That shift in perspective guided every design choice. Sam opened up the floor plan, raised ceilings, and insulated walls to the highest standards. Salvaged lumber from a nearby deconstruction became custom millwork — one-of-a-kind trim, doors, and built-ins that tell the story of renewal.
The open layout and human-scaled design create a sense of ease within the 1,490 sq ft footprint. Natural light dances across handcrafted surfaces, bringing warmth to every level — from the sunlit living area to the upper bedrooms tucked beneath the eaves.
Fluid indoor-outdoor living blurs the line between shelter and sky: a kitchen that spills onto a porch, perfect for morning coffee or summer BBQs; a back deck framed by reclaimed wood and hand-forged metal; and a lush corner lot that supports gardens, pollinators, and play.
A Place for Craft, Play, and Rest
The detached garage is both workshop and dream lab — a place where ideas take shape in sawdust and sunlight. Raised garden beds brim with produce, and a child’s play structure anchors the yard in joy.
A peekaboo fence with torii-inspired gates frames the property, offering both privacy and connection. It’s a design that embodies Sam’s philosophy: to live well within community, in rhythm with nature.
"It’s not about perfection," Sam says, "it’s about balance — creating a space that feels alive, connected, and restorative."
The five roots of regeneration
Health & Wellness
Walkable to park trails, community pools, and local markets. Fresh air, natural materials, and excellent indoor air quality foster wellbeing for the whole family.
Sustainability
Dense-pack cellulose insulation, ductless mini-splits, tankless hot water, and a heat-recovery ventilation system ensure comfort with minimal energy use. A 10/10 Home Energy Score reflects this home’s rare combination of beauty and efficiency.
Community
Steps from Pier Park’s old-growth forest and just a stroll to downtown St. Johns, where local cafes, markets, and makers keep neighborhood life vibrant and connected.
Ecology
A living landscape with raised garden beds, native plantings, and pollinator habitats — all designed to thrive in the Pacific Northwest climate.
Spirit
The spirit of craftsmanship and reverence for natural materials radiates throughout. Surrounded by towering trees and birdlife, the home feels like an extension of the forest itself — a place to breathe, build, and belong.
